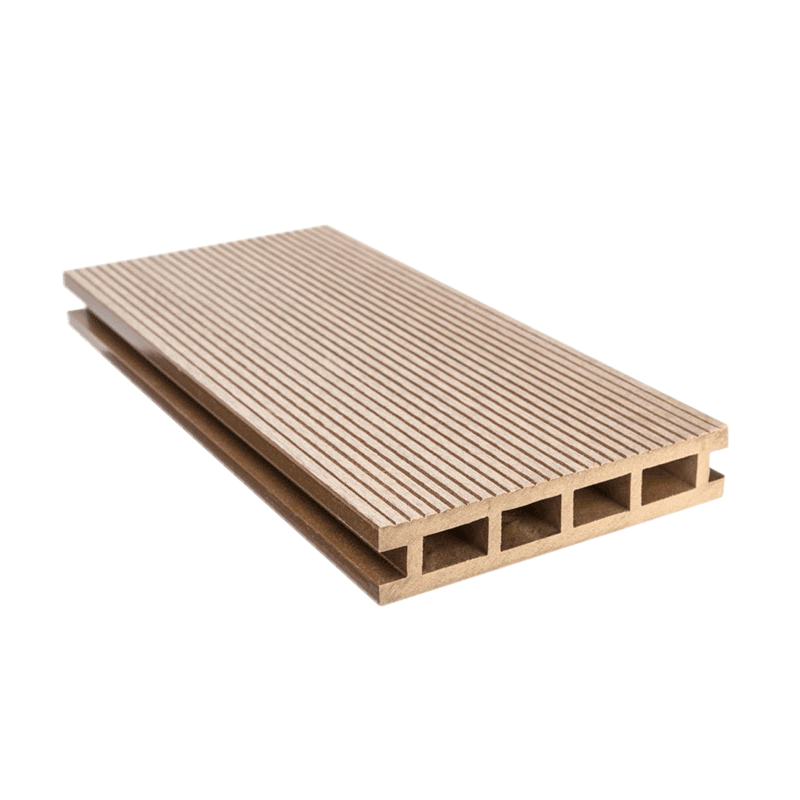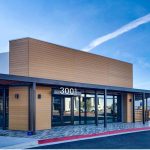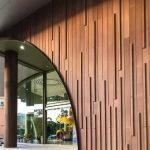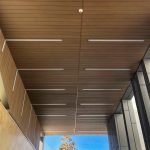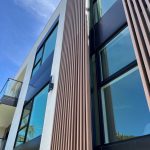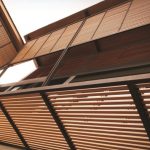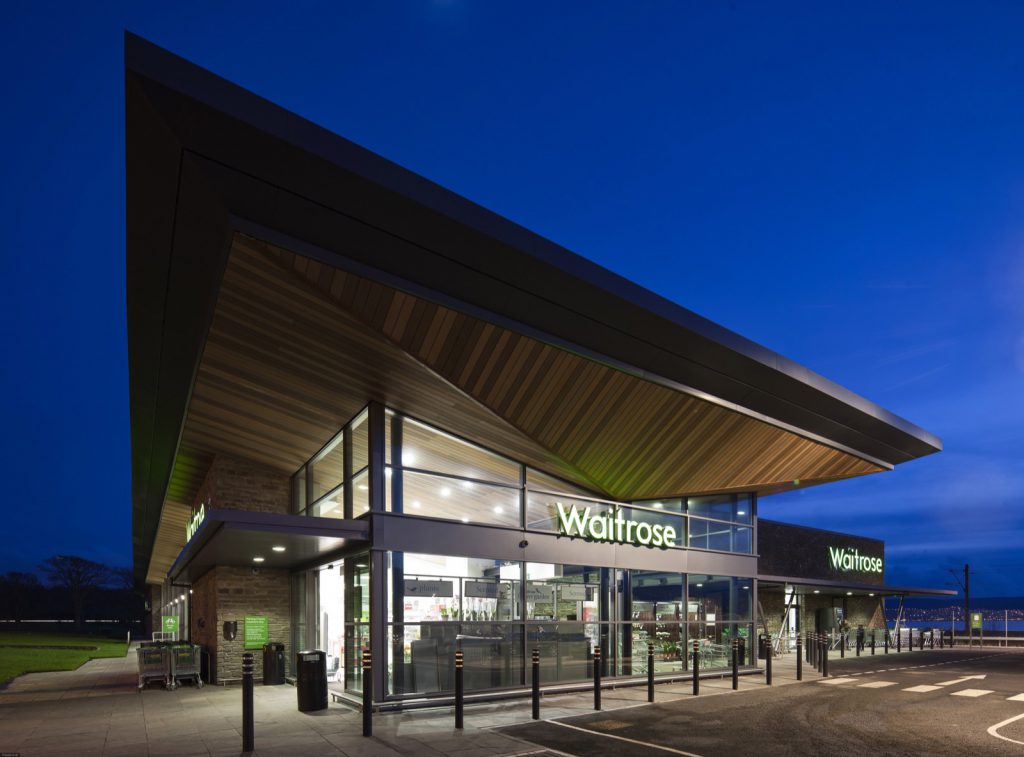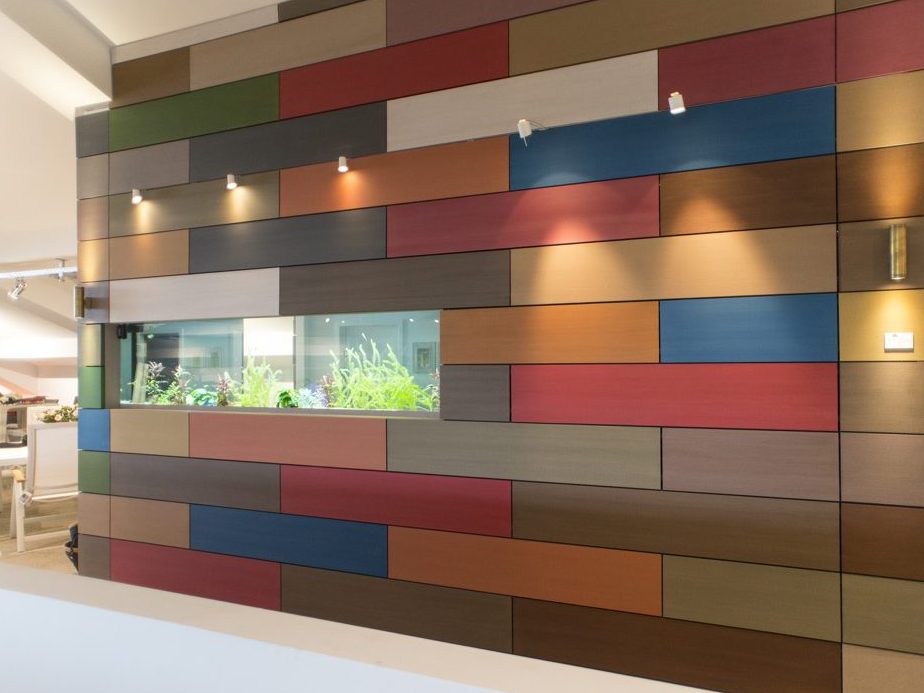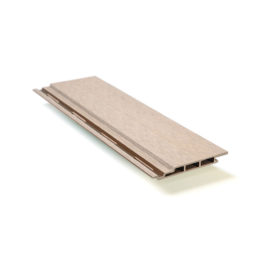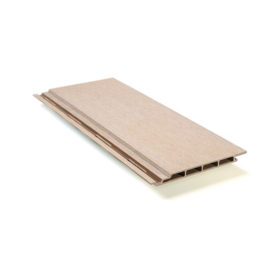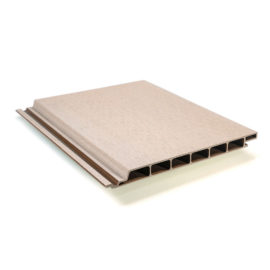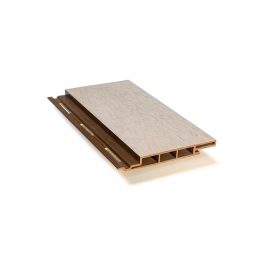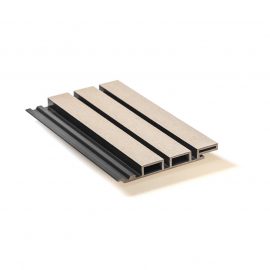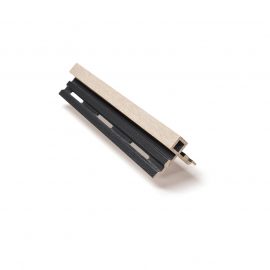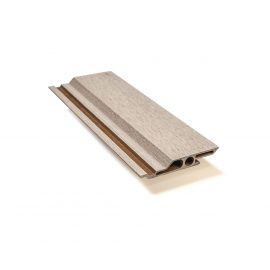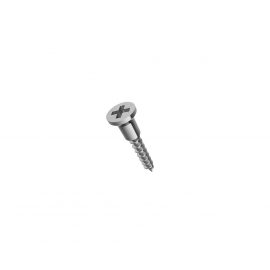For many years siding has been the most traditional form of decorating and waterproofing building walls. Currently the building industry offers several options for this product, but still the most popular remain wood and plastic.
Although visually there are many positive aspects of using siding, every one of them has its disadvantages. Installation of widely preferred wooden siding is followed by costly maintenance that needs to be performed every 4 to 9 years and the plastic siding presents a high environmental cost related to difficulty of responsible disposal.
Therefore fully recyclable Resysta siding is a perfect solution. With the natural look and feel of wood followed by the minimal maintenance requirements it won over the architects, homeowners and contractors all over the USA.
Why are rainscreen and ventilation needed? More information here.
A rainscreen system is a type of building envelope that is designed to protect a building from water infiltration. It consists of a layer of siding or cladding that is installed over a layer of insulation and a moisture barrier, with a space (called the “rainscreen”) between them to allow for ventilation and drainage.
One of the main reasons that rainscreen systems need ventilation is to prevent moisture from becoming trapped within the walls of the building. When moisture is allowed to accumulate within a wall cavity, it can lead to a variety of problems, including rot, mold, and structural damage. By providing a way for moisture to escape, a rainscreen system helps to keep the building dry and healthy.
In addition to preventing moisture damage, ventilation can also help to regulate the temperature and humidity within the building envelope. By allowing air to circulate through the rainscreen, the temperature and humidity levels within the walls can be kept at a more consistent and comfortable level, which can help to improve indoor air quality and comfort.
Finally, ventilation is an important consideration when designing a rainscreen system because it can affect the overall energy efficiency of the building. By allowing air to circulate through the rainscreen, a building can take advantage of natural ventilation and reduce the need for mechanical heating and cooling systems. This can help to reduce energy consumption and operating costs, making the building more sustainable and cost-effective to operate.
In summary, ventilation is an essential component of a rainscreen system because it helps to prevent moisture damage, regulate temperature and humidity, and improve the energy efficiency of the building. By designing a rainscreen system that allows for proper ventilation, building designers and owners can help to ensure the long-term durability and performance of their buildings.
Estimate your siding costs
Here at Resysta, we have structured a built in calculator to give you an estimated cost that would be tailored to your project and budget needs.
Material costs for a composite siding may run between $7.5-9 a square foot. This would include substructure. Only Resysta Siding is your best selection for your project and budget requirements.
Labor time
Working time is the biggest cost factor when building your terrace.
The planning and preparation of the substructure or boards is also part of this.
Here you will find our partners who are professionally at your side in the conception and execution of your project.
Material
There are different versions of profiles. Differences are in the thickness of the planks and the width or whether you want a solid material or with hollow chanels.
Also note that depending on the distributor, you can also get the boards ready glazed in standard or special colors and sealed.
Here you can experiment a bit with different colors
Area size
Of course, the shape of the terrace and the size of the area is crucial. These determine the labor and material costs.
With our cost calculator, you can get a rough idea of what your terrace will cost. Only right-angled shapes can be considered.
